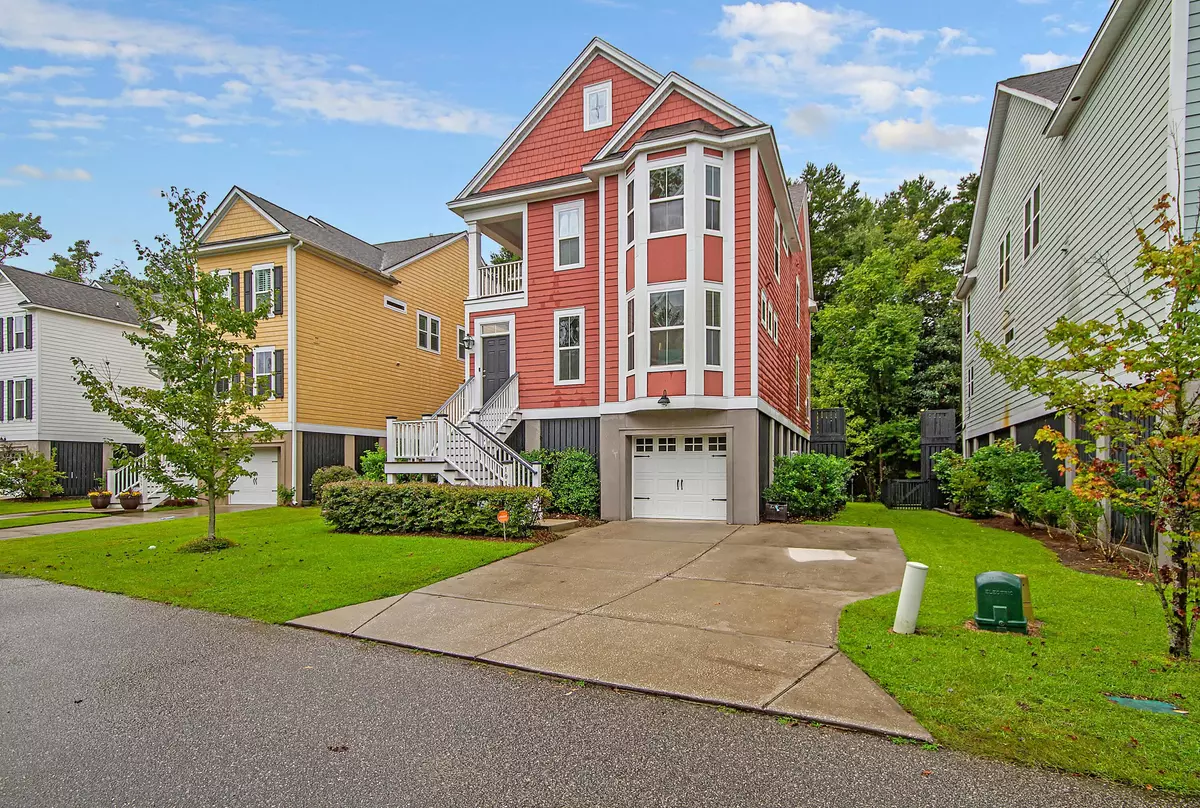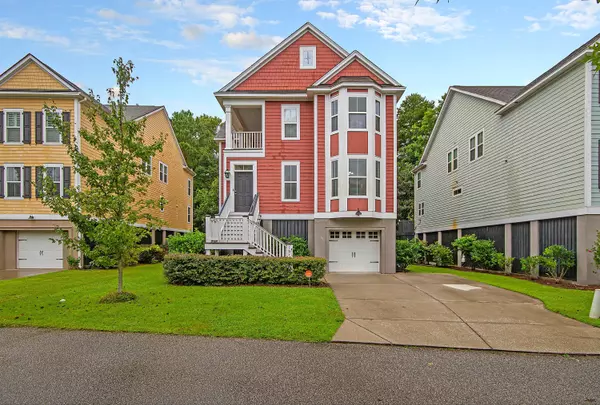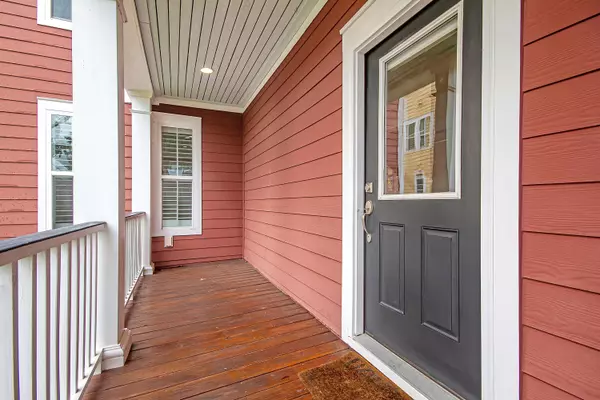Bought with Charleston Flat Fee Real Estate
$540,000
$546,900
1.3%For more information regarding the value of a property, please contact us for a free consultation.
1913 Clay Ln Charleston, SC 29414
5 Beds
3.5 Baths
2,652 SqFt
Key Details
Sold Price $540,000
Property Type Single Family Home
Sub Type Single Family Detached
Listing Status Sold
Purchase Type For Sale
Square Footage 2,652 sqft
Price per Sqft $203
Subdivision Carolina Bay
MLS Listing ID 21025925
Sold Date 12/06/21
Bedrooms 5
Full Baths 3
Half Baths 1
Year Built 2012
Lot Size 5,662 Sqft
Acres 0.13
Property Description
Welcome to 1913 Clay Lane! This home is centrally located in the lovely neighborhood of Carolina Bay. Close to it all! This Charleston single style home is ready for you to move right in. Upon arriving, you'll notice the double side porches on the left side of the home. Perfect for relaxing and having a glass of sweet tea. Once entering, you'll immediately notice an abundance of natural light. Straight ahead is the dining room which leads into the kitchen. The kitchen offers ample cabinetry, a pantry and breakfast bar. The kitchen overlooks the family room to create a nice open floorplan. The master bedroom is also located on the main floor. The master bath has a separate shower and tub, walk in closet and double sink vanity.The main floor also gives you access to the back screened in porch which overlooks a wooded paradise. Head back inside and upstairs and you'll first enter the loft area which has a huge built in shelf, bookcase and desk area, access to the upstairs porch and the laundry room. Off the loft are two large bedrooms and a full bathroom. Also upstairs are two more bedrooms with a jack and jill bathroom. Great closet space and also pull down attic upstairs gives you plenty of storage. Storage is really never an issue because the elevated floor plan gives you a huge garage area. You can store your kayaks and canoes here as well as park two cars! This home has it all and the location is amazing! You are close to the 526 interstate, tons of shopping, restaurants and not a far drive from the beach. Walk through the neighborhood walking trails with marsh views or head to the community pool! You'll feel like you're always on vacation living here!
Location
State SC
County Charleston
Area 12 - West Of The Ashley Outside I-526
Region Essex
City Region Essex
Rooms
Primary Bedroom Level Lower
Master Bedroom Lower Ceiling Fan(s), Walk-In Closet(s)
Interior
Interior Features Ceiling - Smooth, High Ceilings, Walk-In Closet(s), Family, Loft, Pantry, Separate Dining
Heating Heat Pump
Cooling Central Air
Flooring Wood
Fireplaces Number 1
Fireplaces Type Family Room, Gas Connection, One
Laundry Dryer Connection
Exterior
Garage Spaces 2.0
Community Features Park, Pool
Utilities Available Charleston Water Service, Dominion Energy
Roof Type Asphalt
Porch Porch - Full Front, Screened
Total Parking Spaces 2
Building
Lot Description Interior Lot
Story 3
Foundation Raised
Sewer Public Sewer
Water Public
Architectural Style Charleston Single
Level or Stories 3 Stories
Structure Type Cement Plank, Stucco
New Construction No
Schools
Elementary Schools Oakland
Middle Schools West Ashley
High Schools West Ashley
Others
Financing Any
Read Less
Want to know what your home might be worth? Contact us for a FREE valuation!

Our team is ready to help you sell your home for the highest possible price ASAP





